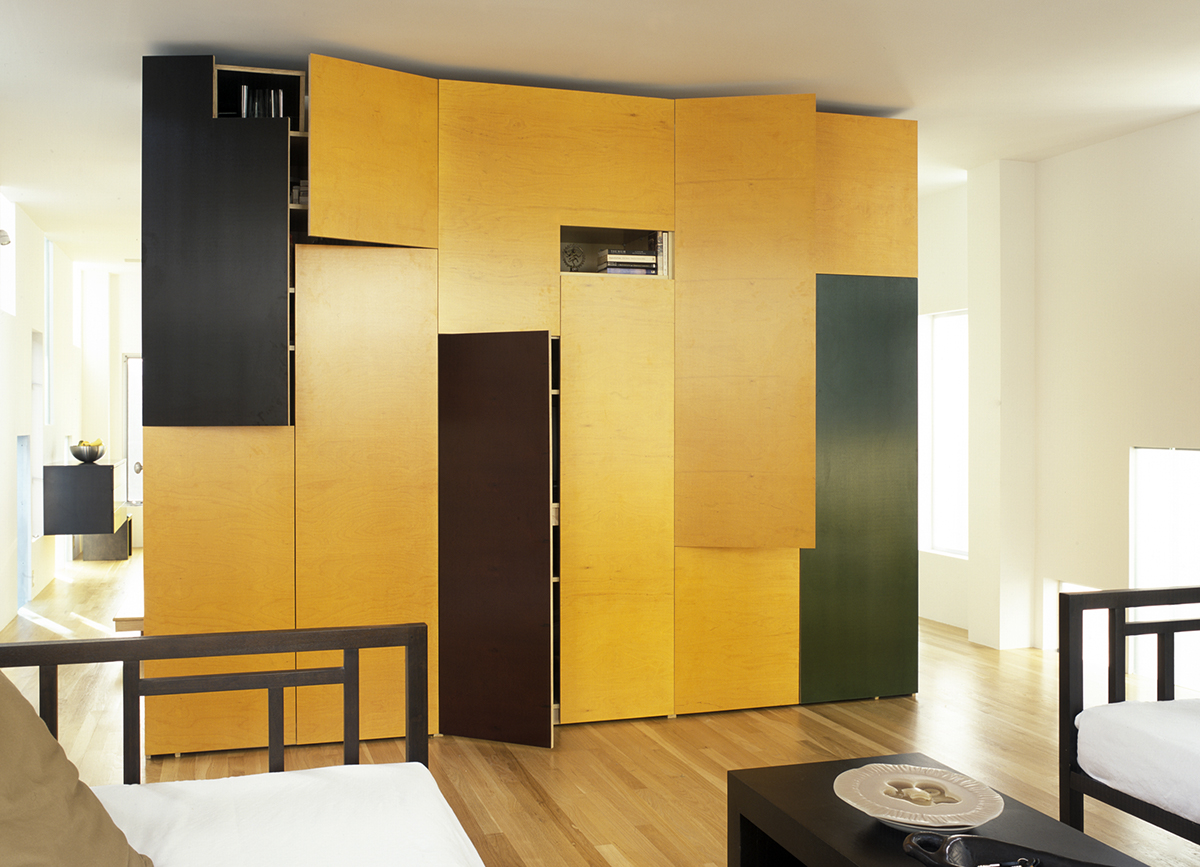RESIDENTIAL
Vertical House
Location: Venice, CA
Size: 2400 SF
Program: Single Family Residence
Date: 2004














Vertical House presents a novel approach to urban infill design at a single-residential scale. Diverging from the common response of infill design that orients the home toward front and back yards, LOHA articulated punctures on all sides of this home’s exterior skin. Vertical House engages its surroundings through all of its outward-facing surfaces.
Shunning traditional composition, the rigorously considered yet seemingly loose-scattered openings within the building envelope allow for both accidental and planned moments within the light-filled interior.
The skin is a powerful comment on surface manipulation and materiality; Vertical House is defined through the envelope of its volume rather than through the volume itself. Adhering to the form of a simple box while responding to the site’s restrictions of extremely narrow setbacks, the home’s surface reflects a state of hybridity inherent to the project.
A steel moment frame frees the skin from structural restraints, allowing an unrestricted rhythm of Profilit channel glass and solid cement fiberboard panels.
Circulation and program are defined by a centrally located vertical core. This stacking of circulation and mechanical infrastructure creates a nucleus away from which the exterior walls pull, allowing greater dimension to the liveable interior volume. Inclusive in this core is a central stair which extends to the roof where a reading room and deck offer views of the Pacific Ocean, located one block away.
